Event Space in Michigan
Gather on the Sunrise Side
Exceptional meetings start with exceptional spaces, and Mission Point Resort offers an inspired collection of venues set against the stunning natural beauty of Mackinac Island. With 38,000 square feet of flexible indoor and outdoor spaces, events are elevated by breathtaking lake views and heartfelt hospitality—the perfect backdrops for unforgettable meetings and retreats.

Mackinac Island’s only dedicated conference center space, the recently renovated Mission Point Conference Center offers 13 breakout rooms of varying sizes, with a range of traditional and unique layouts. Spaces include an Executive Boardroom, spacious Amphitheater, and natural light-filled Atrium.
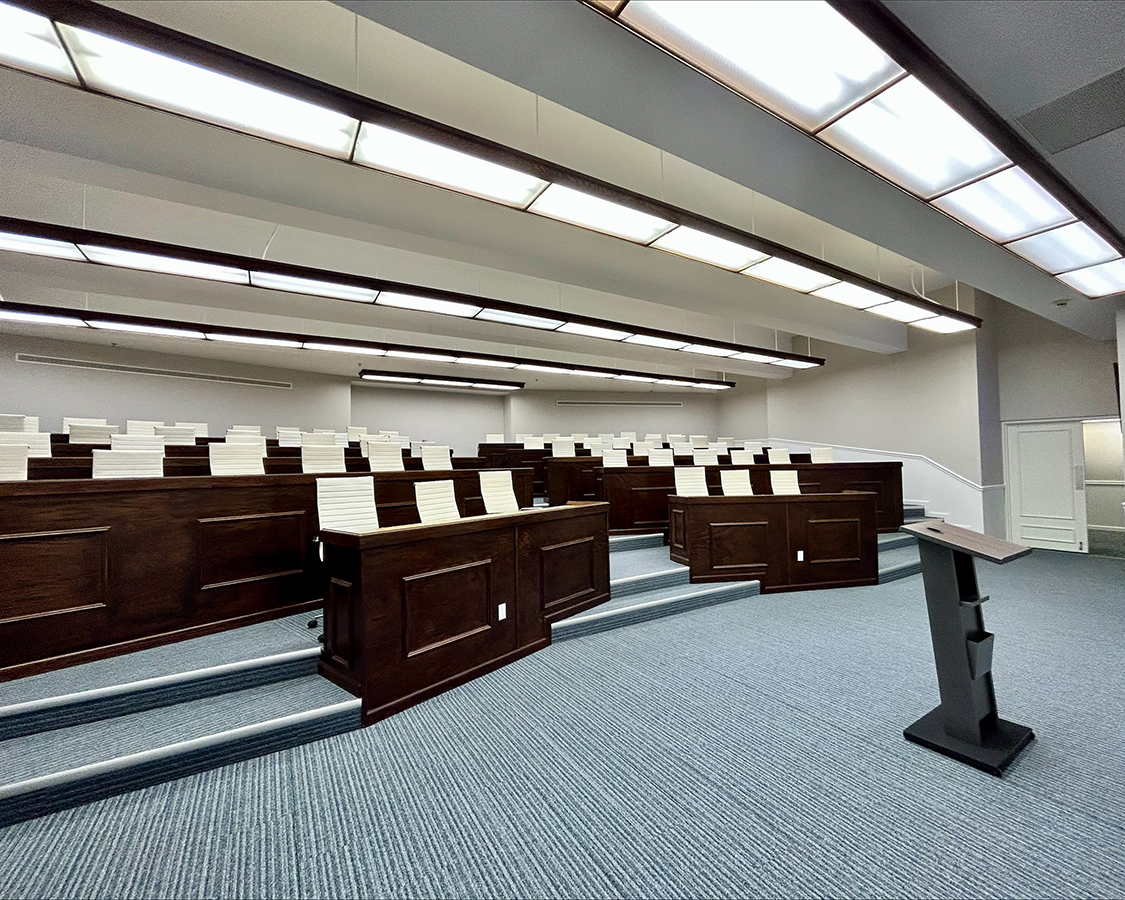
Part of the Mission Point Conference Center, this classroom-style space was designed for focused discussions, engaging presentations, and training sessions, with tiered seating for clear sightlines and a comfortable, professional atmosphere.
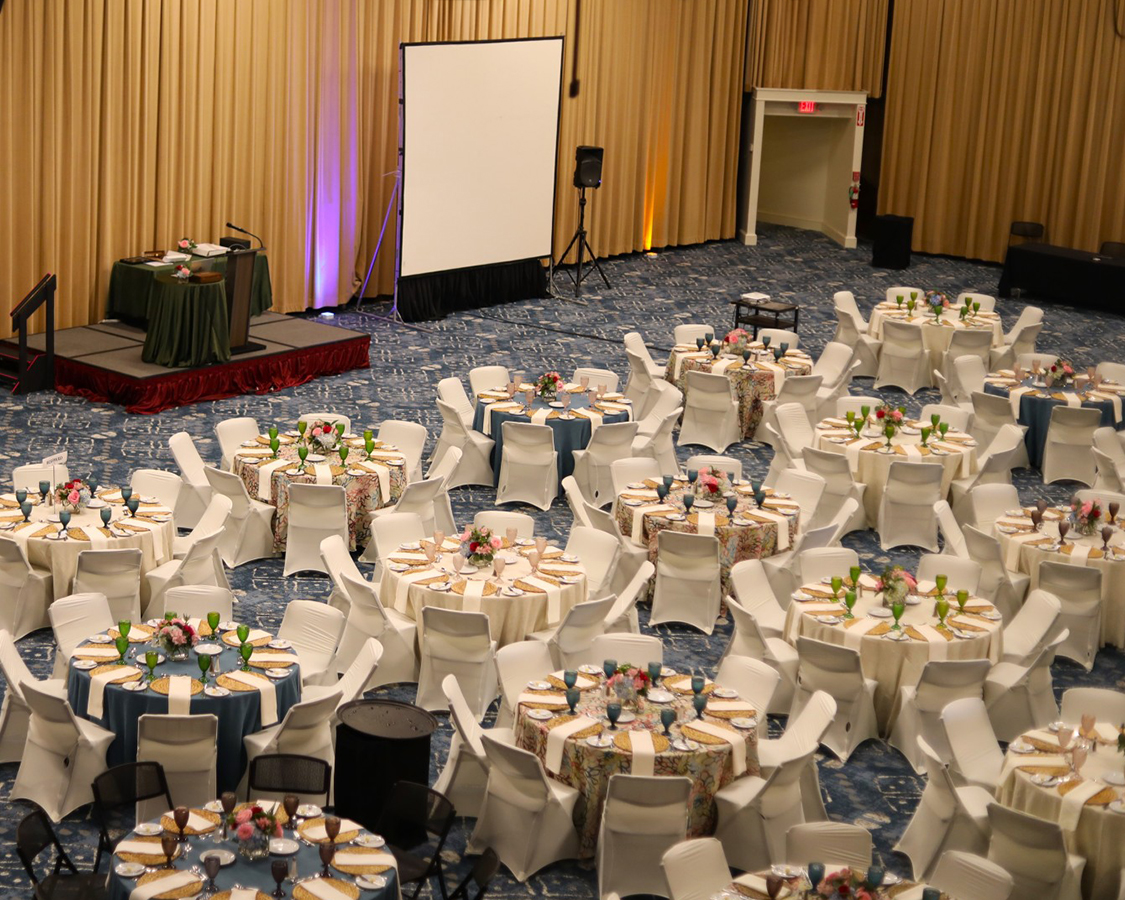
Once used to film “Somewhere in Time,” the Sound Stage is Mission Point’s largest event space, and a blank slate that can be transformed into the perfect backdrop for any type of event. This is one of the most unique event spaces in Michigan!
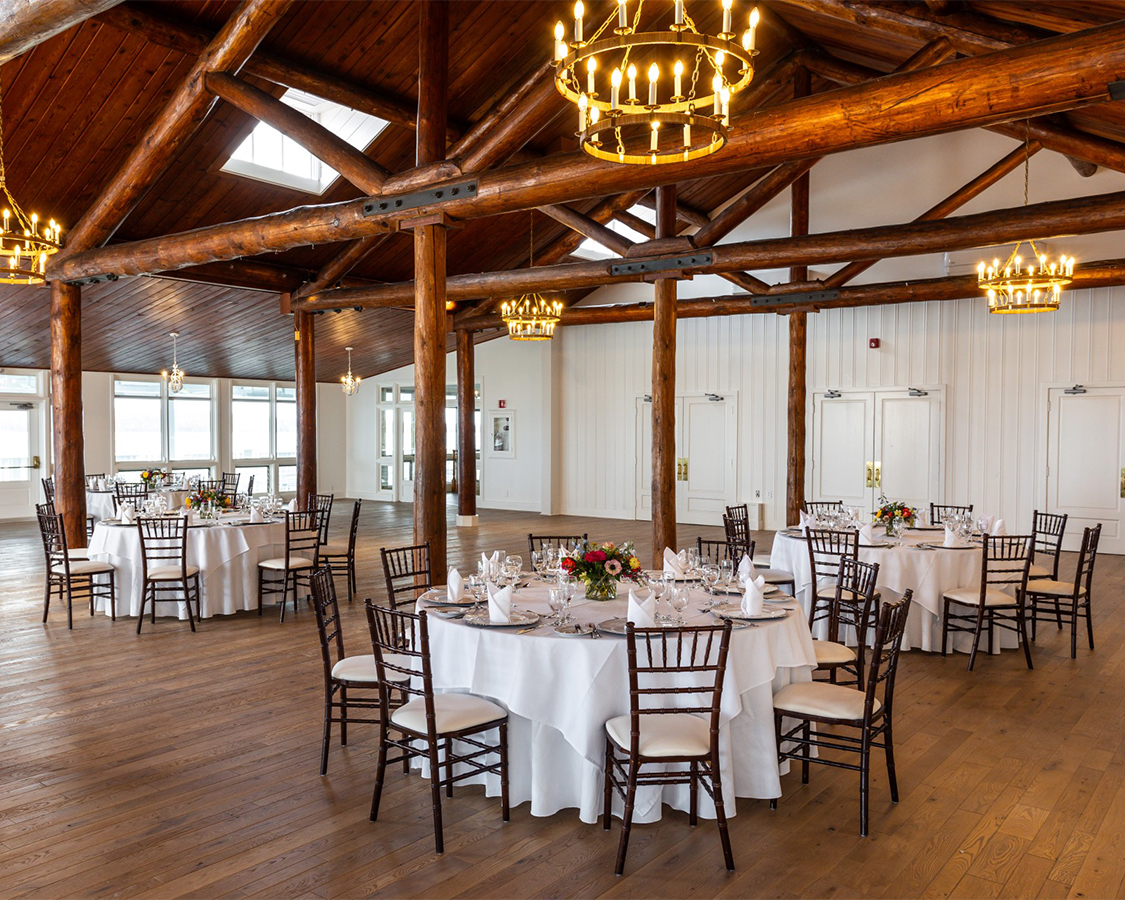
Airy and expansive, the Cypress Room features beautiful wooden beams and warmly lit chandeliers for an atmosphere of relaxed, lakeside elegance. The venue includes a private outdoor patio overlooking Lake Huron and the Mission Point Great Lawn.
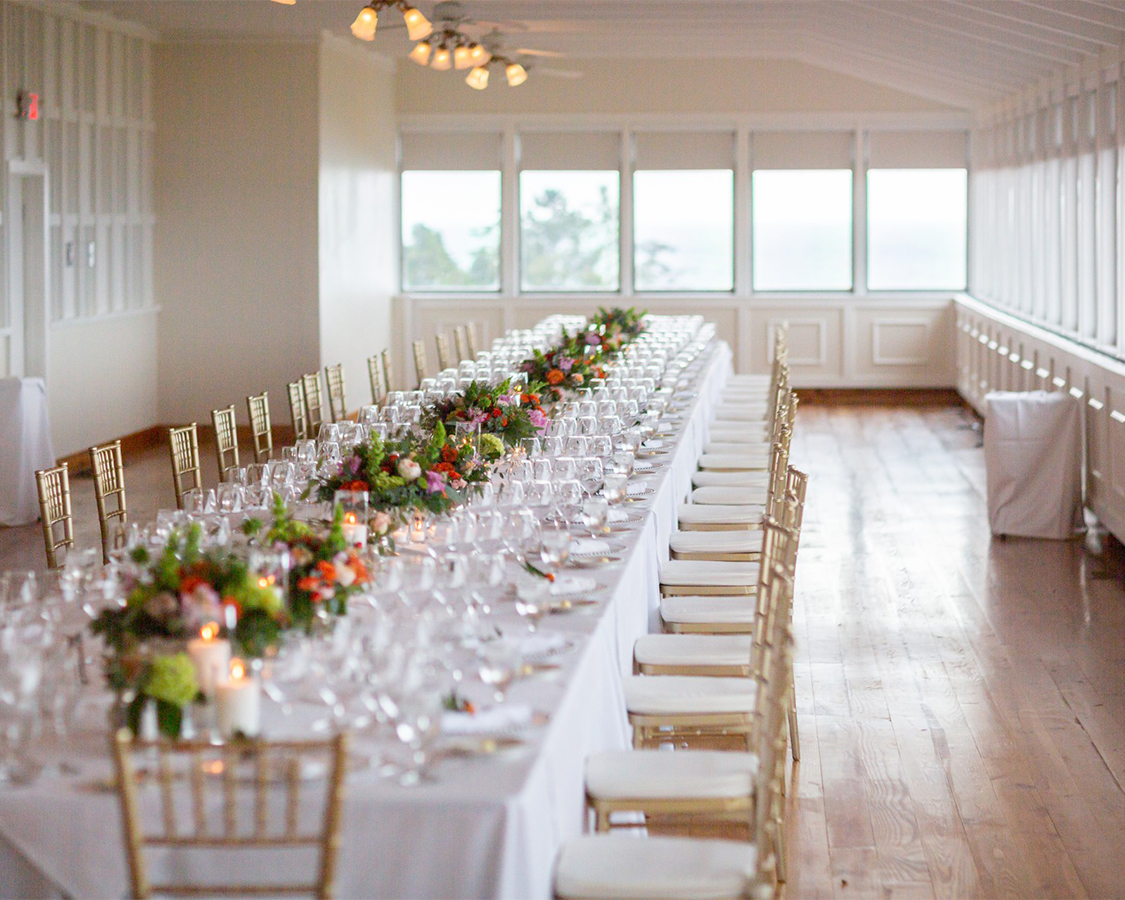
Located above the Main Lobby, the Summit Room is a gallery-inspired open space, flooded with natural light from wall-to-wall, wrap-around windows. The venue offers stunning panoramic views of Lake Huron and the Straits of Mackinac.
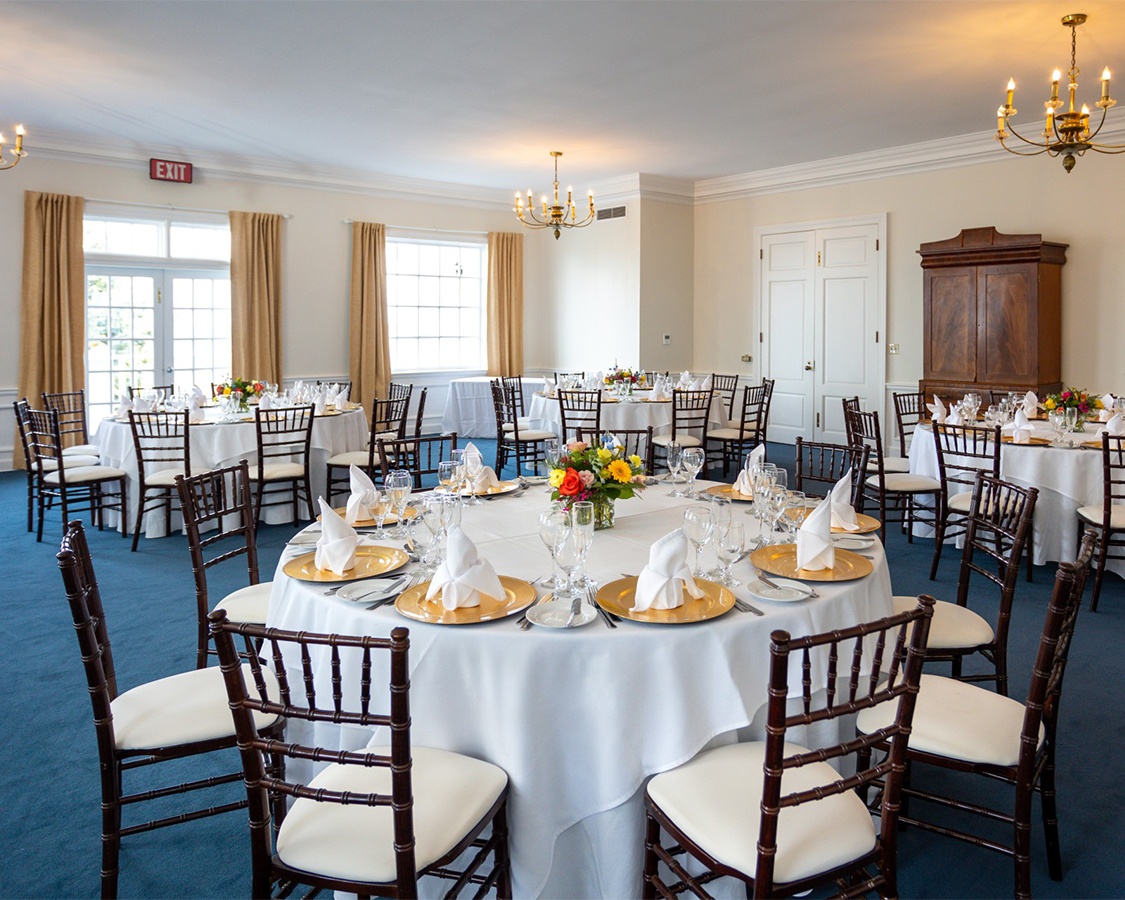
Highlights of the charming and intimate Colonial Room include vintage chandeliers, ornate furniture pieces, and plenty of natural light. French doors open onto a private porch with waterfront views for an indoor/outdoor experience.
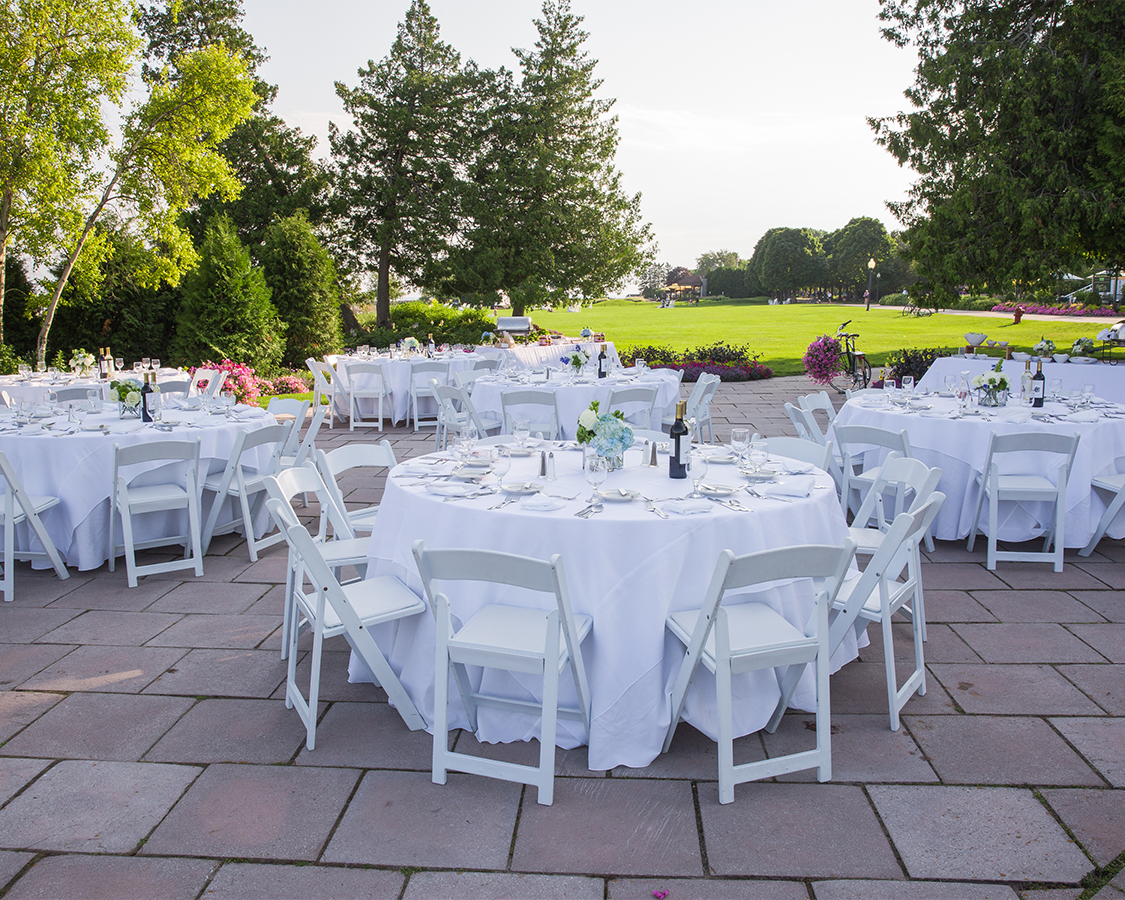
1,444 Sq. Ft. Upper Level
Up to 60 Guests
The Courtside Patio is an outdoor, multi-level space featuring large stones native to Mackinac Island. Located adjacent to the Gazebo and the tennis courts, you’ll enjoy views of Lake Huron and the colorfully curated cutting garden.
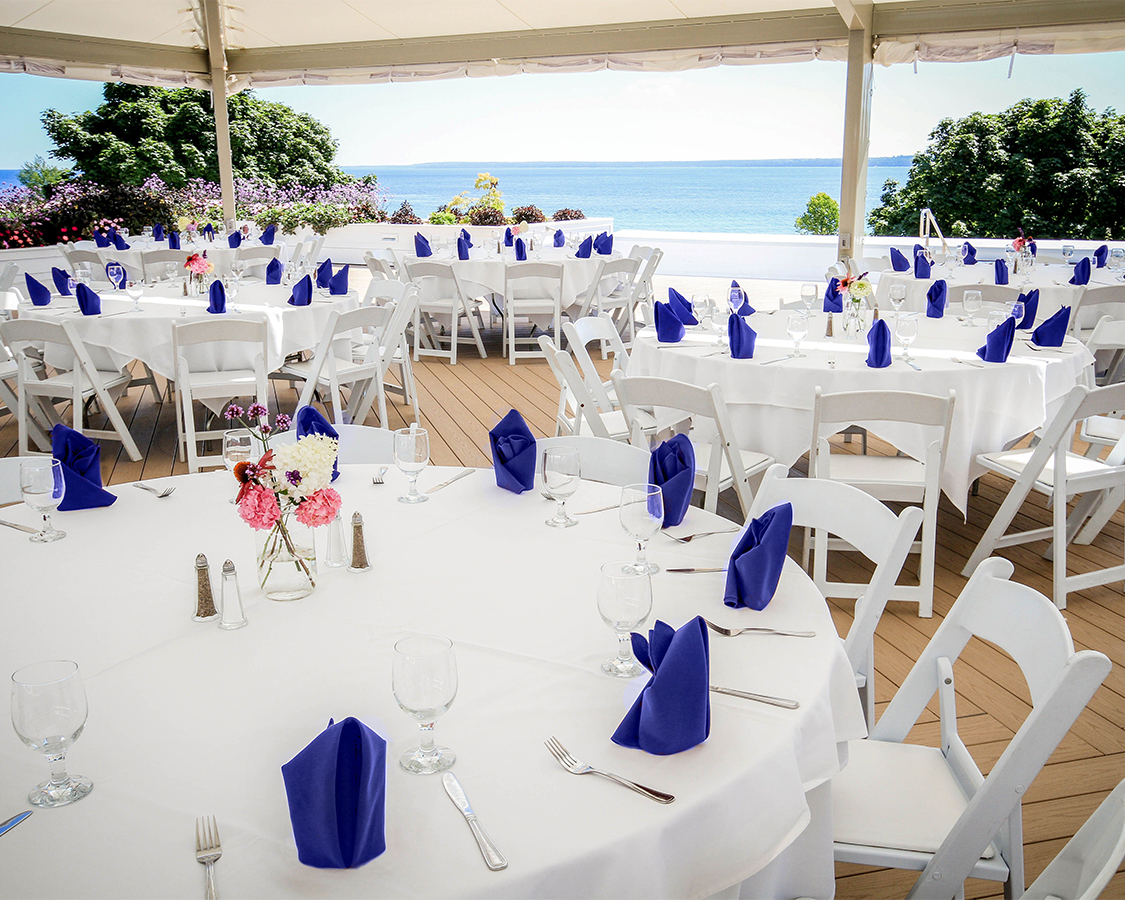
Mission Point’s most requested event venue, the Pavilion features a tented rooftop terrace overlooking the Great Lawn, along with breathtaking views of Lake Huron. This space offers a 360-degree viewpoint of the Mission Point grounds and gardens and is unlike any other venue on Mackinac Island.
| Room | Size | Sq. Ft. | Rounds | Crescent Rounds | Classroom | Theatre | U-Shape | Conference | Ceiling |
|---|---|---|---|---|---|---|---|---|---|
| Sound Stage | 67 x 110 | 7,370 | 300 | 240 | 440 | 780 | - | - | 52' |
| Cypress Room | 55 x 50 | 4,925 | 200 | 150 | 80 | 175 | - | - | 10' - 20' |
| Summit Room | 25 x 122 | 3,050 | 120 | 72 | 48 | 128 | 32 | 32 | 10' - 20' |
| Colonial Room | 34 x 34 | 1,156 | 50 | 30 | 48 | 80 | 18 | 16 | 11' |
| Promenade Deck | 55 x 55 | 3,025 | 120 | 96 | - | 264 | 38 | 32 | 17' |
| Courtside Patio | 39 x 39 | 1,444 | 60 | - | - | - | - | - | - |
| Conference Center Room | |||||||||
| Atrium | 48 x 55 | 2,650 | 120 | 72 | 128 | 200 | 18 | 24 | 9' - 16' |
| Amphitheater | 41 x 55 | 2,255 | - | - | 64 | - | - | - | 7' - 11' |
| Sugar Loaf | 44 x 32 | 1,408 | 60 | 36 | 80 | 125 | 24 | 22 | 9' |
| Eagle Point Cave | 44 x 32 | 1,408 | 60 | 36 | 80 | 125 | 24 | 22 | 9' |
| Friendship Altar | 39 x 32 | 1,248 | 50 | 30 | 48 | 84 | 20 | 16 | 9' |
| Arch Rock | 40 x 26 | 1,040 | 50 | 30 | 48 | 84 | 20 | 18 | 9' |
| Robinson's Folly | 30 x 26 | 780 | 40 | 24 | 32 | 60 | 18 | 18 | 9' |
| British Landing | 26 x 26 | 676 | 40 | 24 | 32 | 48 | 14 | 16 | 9' |
| Harrisonville | 26 x 26 | 676 | 30 | 18 | 24 | 40 | 12 | 12 | 9' |
| Fort Holmes | 26 x 26 | 676 | 30 | 18 | 24 | 40 | 12 | 12 | 9' |
| Wawashkamo | 26 x 26 | 676 | 30 | 18 | 24 | 40 | 12 | 12 | 9' |
| Board Room | 13 x 21 | 273 | - | - | - | - | - | 8 | 9' |

